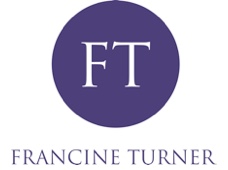Property overview
Introduction
Anthony J Turner The Estate Agent is delighted to offer FOR SALE Riverdale located in the lovely hamlet of Brearley, Luddendenfoot. The property has been fully renovated throughout to a high and exacting standard, providing elegant living for those discerning purchasers. The internal accommodation briefly comprises: entrance hallway leading into a stunning open plan living kitchen area with many tasteful accents, the property enjoys three generous bedrooms and a potential 4th bedroom/2nd reception/snug room. Externally the residence enjoys a detached garage, sun terrace, garden room and lovely terrace gardens with water features and also lovely far reaching views. The property is located in a private setting yet remaining in close proximity to local amenities of Mytholmroyd, Luddendenfoot and Hebden Bridge. You can also enjoys lovely canalside walks and take in the flora and fauna of the wetland reserve being a home to a large number of native species of plants and animals.Description
Located in the charming village of Brearley, Luddendenfoot in Halifax, this distinctive detached home is offered for sale at an asking price of £619,950 and presents an exceptional opportunity for families and buyers seeking a property with character, flexibility, and breathtaking views. With three/four generously sized bedrooms, two bathrooms and two reception rooms, this property offers ample living space while cleverly combining modern comforts with delightful period features throughout.
The heart of the home is undoubtedly the substantial open plan living kitchen and dining area, which has been thoughtfully designed to offer contemporary convenience alongside original architectural details. Ideal for entertaining or relaxing as a family, this impressive space benefits from natural light and stunning views. French doors open out onto a large south-facing sun terrace with a newly fitted glass balustrade – the perfect place to enjoy outdoor dining and panoramic countryside vistas.
On the exterior, the property continues to impress. The beautifully landscaped gardens are a true retreat, featuring water features, a stunning greenhouse, and a versatile garden room ideal as a home office or studio. Privacy and tranquillity abound. The sun terrace above the newly rendered garage is another standout feature, bringing outdoor living to the next level. The garage itself boasts a high-quality German roller door and provides excellent parking and storage solutions.
A further distinguishing feature is the self-contained annexe, offering potential as an Airbnb or independent living space for extended family. The recent addition of solar panels and attic battery storage in 2024 enhances the property’s energy efficiency, while a private water supply further contributes to its eco-conscious credentials.
This idyllic location strikes a perfect balance between rural charm and connectivity. Local amenities are close at hand, with supermarkets just a 10-minute drive away in nearby Sowerby Bridge or Hebden Bridge. Primary and secondary schools with excellent reputations are within a few miles, making the area popular with families. Healthcare facilities including GP surgeries and dental practices are conveniently accessible, and leisure activities abound with nearby parks, walking trails, and golf courses.
For commuters, Mytholmroyd train station is less than two miles away, providing direct services to Manchester and Leeds in under an hour. Halifax town centre is approximately five miles away, offering a broader range of retail and cultural attractions. Manchester Airport can be reached in around an hour via the M62, ideal for those travelling further afield.
This truly unique home combines space, style and sustainability in a stunning South Pennines setting. Early viewing is strongly recommended to appreciate the quality of living on offer.
Internal Accommodation:
ENTRANCE HALL
Step through a handcrafted oak door into a beautifully appointed entrance hall, where travertine marble floor tiles exude timeless elegance. An exposed stone wall adds character and warmth, while double oak and glass doors lead directly into the stunning open-plan kitchen, dining, and living area.
UTILITY / BOOT ROOM
Designed for practicality and style, the utility/boot room features matching travertine marble flooring and ample wall and base units for storage. A large butler sink with a chrome mixer tap sits beneath a durable granite worktop, and there is space for a washing machine. This is a versatile space that combines everyday functionality with refined finishes.
THE SNUG / BEDROOM FOUR
This cosy and inviting room features oak flooring, exposed beams, and a beautiful stone fireplace with a ‘Little Wenlock’ dual-fuel stove. Enjoy panoramic views of the Calder Valley through windows fitted with wooden plantation shutters. Ideal as a snug or additional lounge, this space also doubles as a fourth bedroom or could serve as a second rentable bedroom via Airbnb.
GUEST SUITE
Currently set up as a guest suite, this spacious double bedroom features oak flooring, original beams, and a charming fireplace. Two large windows, one offering scenic views to the front and fitted with plantation shutters, flood the room with natural light. A composite door provides private external access via a front porch, making it ideal as a self-contained annex or potential Airbnb rental.
DOWNSTAIRS BATHROOM
Modern and sophisticated, the downstairs bathroom is fully tiled and fitted with a large walk-in shower, rainfall shower head, and a thermostatically controlled mixer system. A striking freestanding Riverstone basin with waterfall mixer tap sits above under-sink storage, alongside a low-level flush WC and a high-powered extractor fan, offering both style and practicality.
KITCHEN / LIVING / DINING AREA
The heart of the home – a stunning south-facing open-plan space bathed in natural light. Expansive 5m aluminium sliding doors open onto the garden, creating seamless indoor-outdoor living. A panoramic side window frames captivating valley views. The kitchen features high-quality units, granite worktops, an island with integrated sink and clever upstand for entertaining, and travertine marble flooring throughout. Ideal for modern living and hosting.
PANTRY
A practical yet elegant extension of the kitchen, the pantry features matching travertine marble floors, solid granite worktops, and bespoke cabinetry. Integrated wine fridge, space for a drinks fridge, and abundant storage make it perfect for entertaining. A ceiling-mounted drying creel and large pressurised cylinder complete this multi-functional space.
FIRST FLOOR LANDING
Carpeted for comfort, the upstairs landing connects the bedrooms and bathroom with ease. The neutral tones and elegant doors maintain a warm, cohesive flow throughout the private quarters.
PRINCIPAL BEDROOM
A spacious and serene retreat with room for a super king bed and seating area, boasting uninterrupted countryside views down to the river. Plantation shutters, exposed beams, and an original stone fireplace enhance the charm. Double fitted wardrobes provide ample storage, and a second window offers a view of the green sedum roof below. A striking feature wall showcases a reproduction of a Dutch master’s forest floor oil painting.
SECOND BEDROOM
This large double bedroom features exposed beams and peaceful views to the front of the property. A well-insulated loft hatch with solid wooden ladder provides access to a fully boarded loft, offering generous additional storage.
FAMILY BATHROOM
Elegantly finished, the bathroom includes a roll-top bath, walk-in rainfall shower with thermostatic controls, and a designer freestanding basin with chrome mixer tap and storage shelving. A low-level WC, frosted window, and period-style heated towel rail complete the spa-like feel of this luxurious space.
DOUBLE GARAGE & GARDEN ROOM
The double garage features a premium German electric sliding door and shelving, offering space for an SUV. Stone steps to the rear lead up to a sun deck with wood store beneath, and above the garage lies a stunning garden room and sun terrace—perfect for a home office, gym, or stylish outdoor bar. The front exterior has just been rendered.
EXTERIOR & GROUNDS
The front driveway provides off-road parking for up to four vehicles, with hardwired security cameras and external lighting around the entire property. Solar panels (installed September 2024) with battery storage in the attic enhance energy efficiency. Landscaped across three levels, the rear garden features Indian stone terraces, an illuminated water feature, and cobbled and gravelled areas—ideal for alfresco entertaining. A charming wooden greenhouse (from the 2024 Chelsea Flower Show), two sheds, and lush planting complete this peaceful, low-maintenance outdoor retreat.
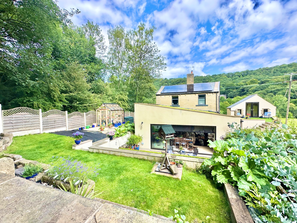
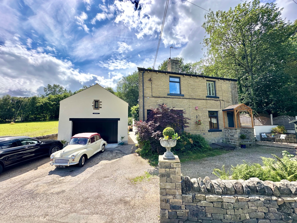
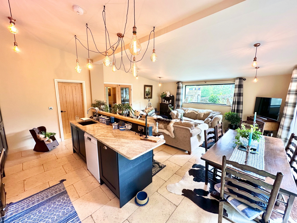
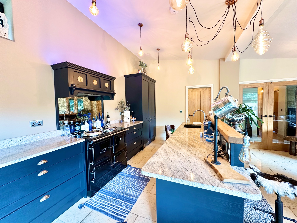
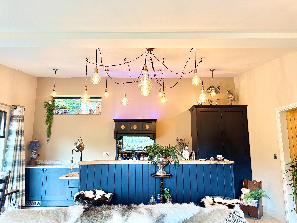
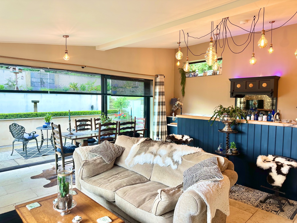
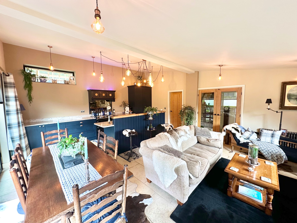
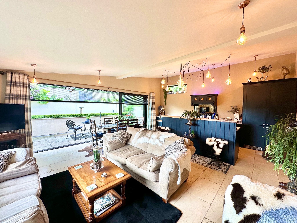
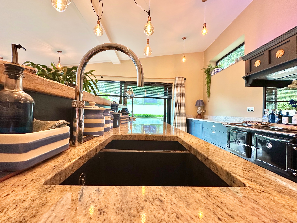
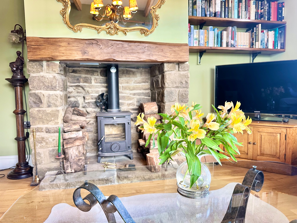
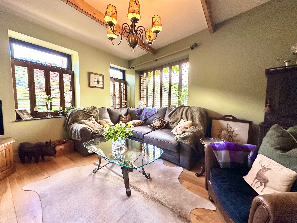
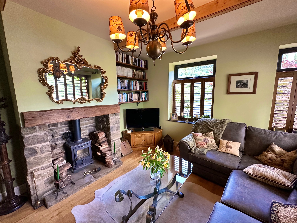
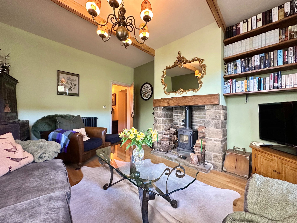
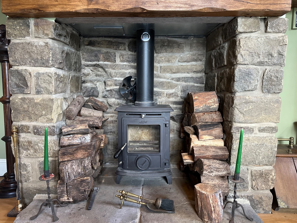
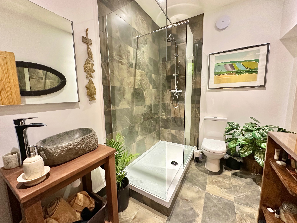
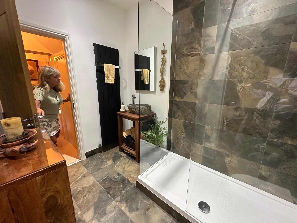
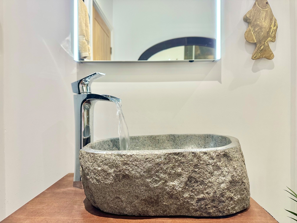
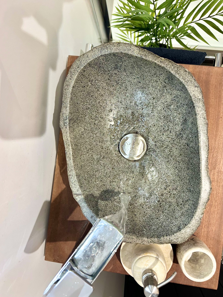
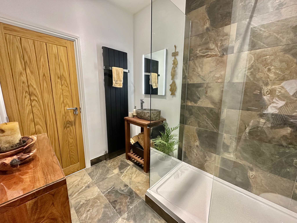
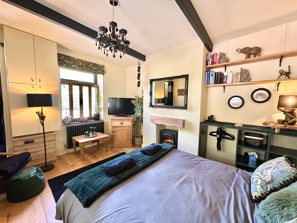
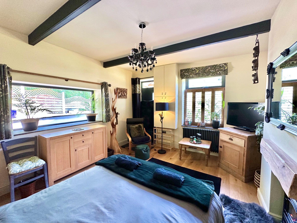
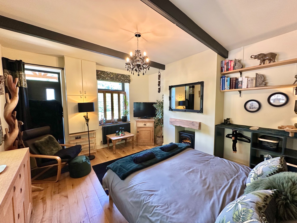
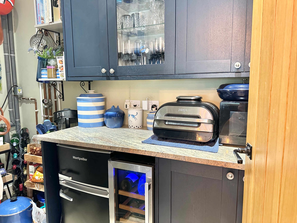
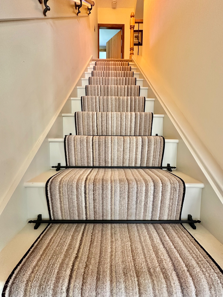
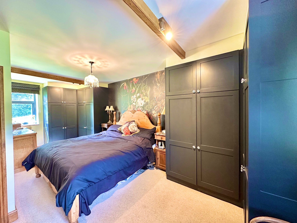
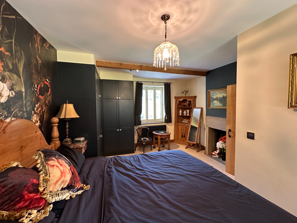
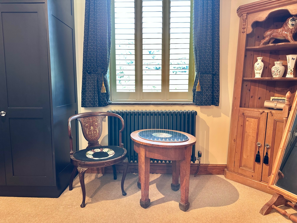
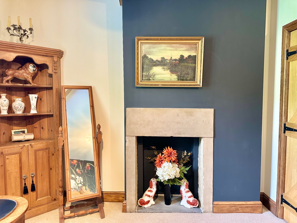
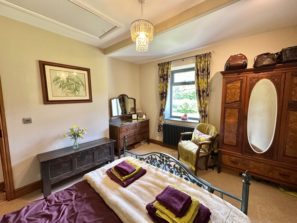
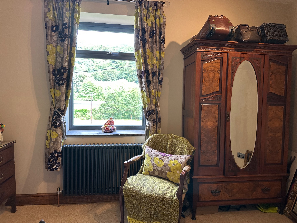
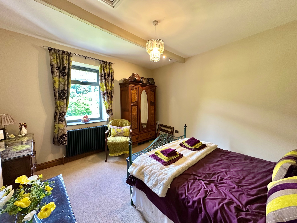
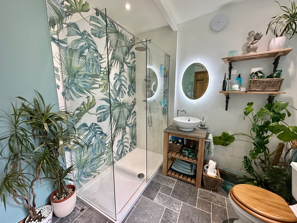
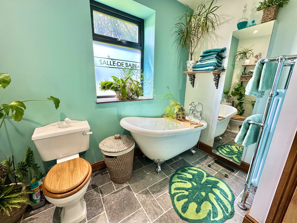
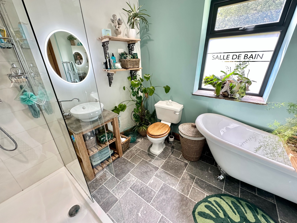
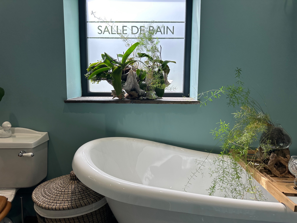
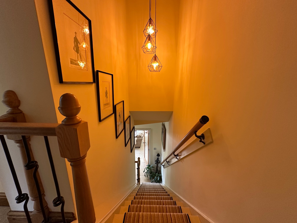
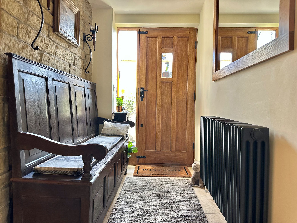
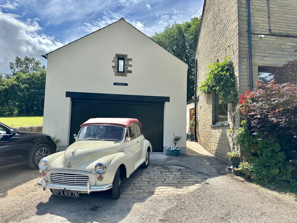
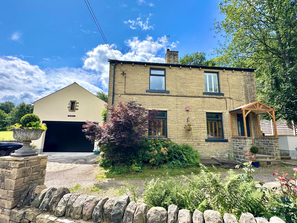
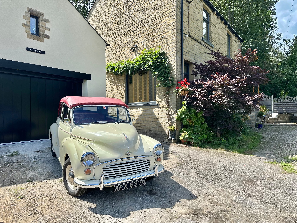
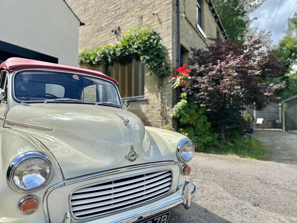
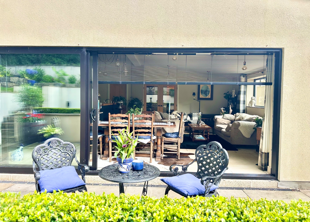
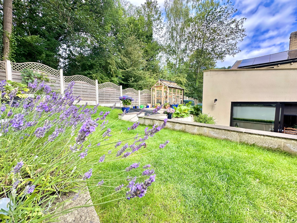
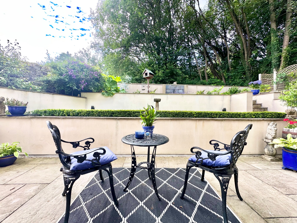
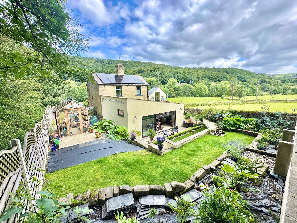
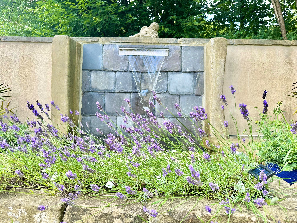
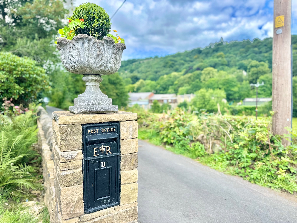
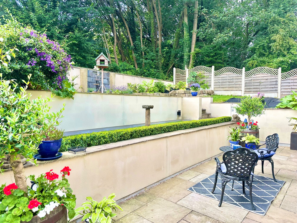
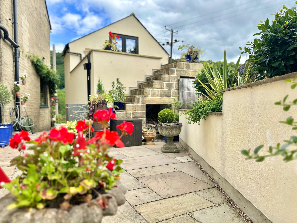
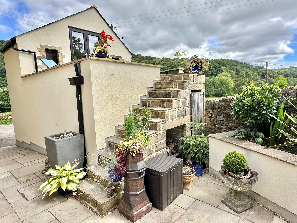
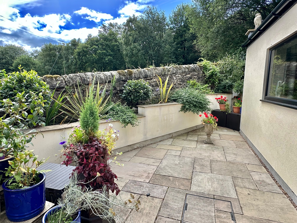
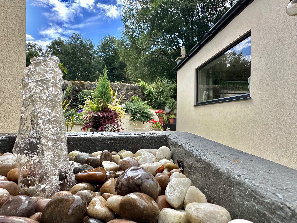
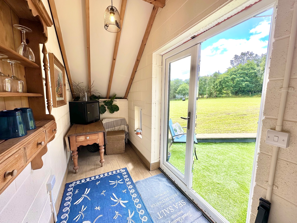
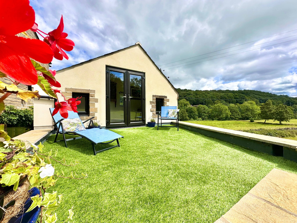
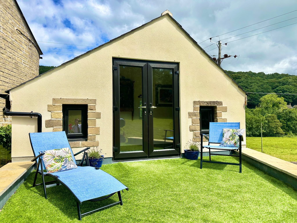
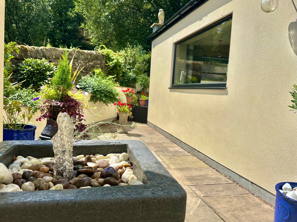
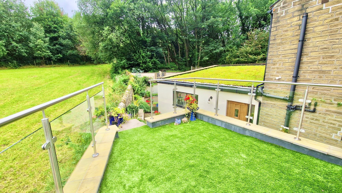
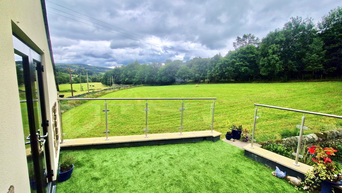
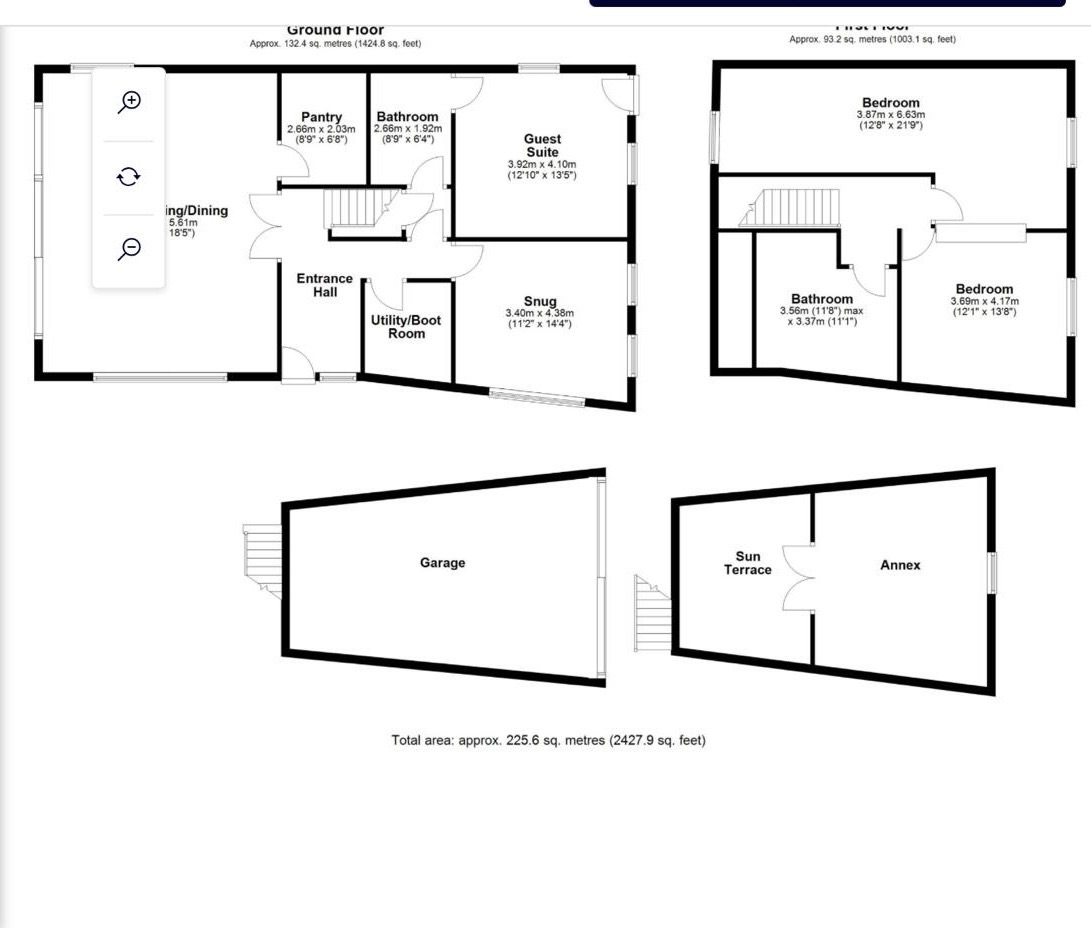
More information
The graph shows the current stated energy efficiency for this property.
The higher the rating the lower your fuel bills are likely to be.
The potential rating shows the effect of undertaking the recommendations in the EPC document.
The average energy efficiency rating for a dwelling in England and Wales is band D (rating 60).
Arrange a viewing
Contains HM Land Registry data © Crown copyright and database right 2017. This data is licensed under the Open Government Licence v3.0.

